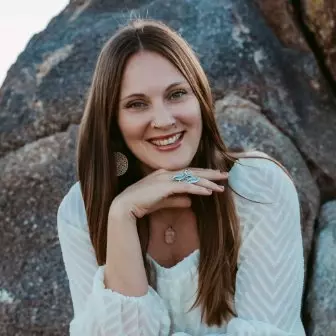For more information regarding the value of a property, please contact us for a free consultation.
28216 N 44TH Place Cave Creek, AZ 85331
Want to know what your home might be worth? Contact us for a FREE valuation!

Our team is ready to help you sell your home for the highest possible price ASAP
Key Details
Sold Price $1,127,500
Property Type Single Family Home
Sub Type Single Family Residence
Listing Status Sold
Purchase Type For Sale
Square Footage 3,900 sqft
Price per Sqft $289
Subdivision Estates At 44Th Street
MLS Listing ID 6856129
Sold Date 06/06/25
Bedrooms 6
HOA Fees $129/mo
HOA Y/N Yes
Year Built 2016
Annual Tax Amount $2,897
Tax Year 2024
Lot Size 7,200 Sqft
Acres 0.17
Property Sub-Type Single Family Residence
Source Arizona Regional Multiple Listing Service (ARMLS)
Property Description
AMAZING OPPORTUNITY TO OWN THIS LARGE, ALMOST BRAND NEW, SEMI-CUSTOM HOME IN A WONDERFUL NEIGHBORHOOD IN CAVE CREEK NEAR THE SCOTTSDALE BORDER! This spacious & well-appointed home offers a harmonious blend of comfort & convenience. Main floor features wood tile flooring, Soaring ceilings w/huge, stone fireplace, Antique white kitchen cabinets, SS appliances, double ovens & gas cook-top, walk-in pantry. Large primary bedroom w/Huge walk-in closet, guest bedroom & office on the main floor. 2nd floor offers 4 generous sized guest bedrooms & Larger loft area Sparkling pool & turf backyard, perfect for entertaining! Don't miss your chance to own a home that checks every box, come see what makes this home so unforgettable! And best of all, it's priced to Sell. This one won't last!
Location
State AZ
County Maricopa
Community Estates At 44Th Street
Direction North on 44th St, East on Lucia Dr, South on 44th Pl to property
Rooms
Den/Bedroom Plus 7
Separate Den/Office Y
Interior
Interior Features Double Vanity, 3/4 Bath Master Bdrm, Full Bth Master Bdrm
Heating Natural Gas
Cooling Central Air
Fireplaces Type 1 Fireplace
Fireplace Yes
SPA None
Laundry Wshr/Dry HookUp Only
Exterior
Garage Spaces 4.0
Garage Description 4.0
Fence Block
Pool Private
View Mountain(s)
Roof Type Tile
Private Pool Yes
Building
Lot Description Sprinklers In Front, Cul-De-Sac, Gravel/Stone Back, Auto Timer H2O Front
Story 2
Builder Name Pulte
Sewer Public Sewer
Water City Water
New Construction No
Schools
Elementary Schools Desert Willow Elementary School
Middle Schools Sonoran Trails Middle School
High Schools Cactus Shadows High School
School District Cave Creek Unified District
Others
HOA Name Saddlewood Estates
HOA Fee Include Maintenance Grounds
Senior Community No
Tax ID 211-40-359
Ownership Fee Simple
Acceptable Financing Cash, Conventional, 1031 Exchange
Horse Property N
Listing Terms Cash, Conventional, 1031 Exchange
Financing Conventional
Read Less

Copyright 2025 Arizona Regional Multiple Listing Service, Inc. All rights reserved.
Bought with West USA Realty




