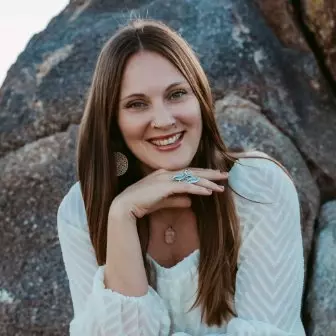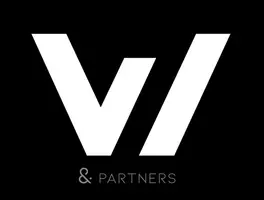For more information regarding the value of a property, please contact us for a free consultation.
16824 N 38TH Drive Phoenix, AZ 85053
Want to know what your home might be worth? Contact us for a FREE valuation!

Our team is ready to help you sell your home for the highest possible price ASAP
Key Details
Sold Price $515,000
Property Type Single Family Home
Sub Type Single Family Residence
Listing Status Sold
Purchase Type For Sale
Square Footage 1,968 sqft
Price per Sqft $261
Subdivision Brandywine
MLS Listing ID 6834672
Sold Date 05/23/25
Style Ranch
Bedrooms 4
HOA Y/N No
Year Built 1979
Annual Tax Amount $2,147
Tax Year 2024
Lot Size 0.294 Acres
Acres 0.29
Property Sub-Type Single Family Residence
Source Arizona Regional Multiple Listing Service (ARMLS)
Property Description
Come see this exceptionally well-cared for home on an oversized lot that has been in the same family since it was constructed. You will love the split four-bedroom floorplan which offers a separate family room, dining area and private living room. The owner's suite offers dual sinks, plenty of closet space and separate entrance to the covered patio of the huge backyard. This home rests on nearly 1/3 of an acre corner lot and offers a pergola, hot tub and multiple options to accommodate a car collector, an RV (or two), trailer, workshop or the owner of multiple four-legged friends. With no HOA, the possibilities are endless! While near many restaurants and retail shops, this home is on a quiet street in a friendly neighborhood. Make an appointment today to tour this home before it's gone.
Location
State AZ
County Maricopa
Community Brandywine
Direction From Bell Rd and 35th Ave, go west on Bell Rd to 38th Dr and turn south. The house will be on your right - corner lot of 38th Dr and 38th Ln
Rooms
Other Rooms Family Room
Master Bedroom Split
Den/Bedroom Plus 4
Separate Den/Office N
Interior
Interior Features High Speed Internet, Double Vanity, 3/4 Bath Master Bdrm
Heating Electric
Cooling Central Air, Ceiling Fan(s), Programmable Thmstat
Flooring Tile
Fireplaces Type None
Fireplace No
Appliance Gas Cooktop
SPA Above Ground,Heated
Exterior
Exterior Feature Storage, RV Hookup
Parking Features RV Access/Parking, Gated, RV Gate, Rear Vehicle Entry, Separate Strge Area, Side Vehicle Entry
Garage Spaces 2.0
Garage Description 2.0
Fence Block
Pool None
Community Features Biking/Walking Path
Utilities Available Propane
Roof Type Composition,Rolled/Hot Mop
Porch Covered Patio(s), Patio
Private Pool No
Building
Lot Description Cul-De-Sac, Natural Desert Back, Gravel/Stone Front, Grass Back, Synthetic Grass Frnt
Story 1
Builder Name VH Development, Inc.
Sewer Public Sewer
Water City Water
Architectural Style Ranch
Structure Type Storage,RV Hookup
New Construction No
Schools
Elementary Schools Sunburst School
Middle Schools Desert Foothills Middle School
High Schools Greenway High School
School District Glendale Union High School District
Others
HOA Fee Include No Fees
Senior Community No
Tax ID 207-16-055-A
Ownership Fee Simple
Acceptable Financing Cash, Conventional, FHA, VA Loan
Horse Property N
Listing Terms Cash, Conventional, FHA, VA Loan
Financing Cash
Read Less

Copyright 2025 Arizona Regional Multiple Listing Service, Inc. All rights reserved.
Bought with The Brokery




