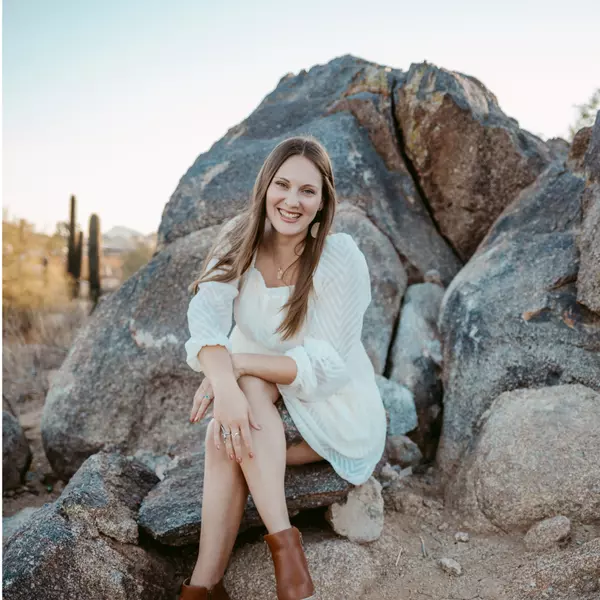For more information regarding the value of a property, please contact us for a free consultation.
987 E KNIGHTSBRIDGE Way Gilbert, AZ 85297
Want to know what your home might be worth? Contact us for a FREE valuation!

Our team is ready to help you sell your home for the highest possible price ASAP
Key Details
Sold Price $845,000
Property Type Single Family Home
Sub Type Single Family Residence
Listing Status Sold
Purchase Type For Sale
Square Footage 3,338 sqft
Price per Sqft $253
Subdivision Kensington Estates Phase 1
MLS Listing ID 6845390
Sold Date 05/16/25
Bedrooms 4
HOA Fees $85/mo
HOA Y/N Yes
Year Built 2018
Annual Tax Amount $2,548
Tax Year 2024
Lot Size 6,600 Sqft
Acres 0.15
Property Sub-Type Single Family Residence
Source Arizona Regional Multiple Listing Service (ARMLS)
Property Description
Resort-Style Backyard Oasis! Stunning 4-bed, 3.5-bath home offers 2 levels of modern luxury with a loft, freshly painted interior, wood-look tile flooring & custom wine bar with bev fridge. The open kitchen boasts top-tier SS appliances including a gas stove & wall ovens, quartz counters, & huge island, perfect for entertaining. Spacious primary suite features an ensuite with an EPIC walk-in shower & a walk-in closet. Full bed & bath on the first floor. Updated windows & doors lead to a backyard with a custom resort style pool & spa, synthetic grass & pergola. A 3-car tandem garage with storage & OWNED SOLAR PANELS add convenience & efficiency. Located in a family-friendly community with a biking/walking path & playground & quick access to highways, top-rated schools, shopping, & dining!
Location
State AZ
County Maricopa
Community Kensington Estates Phase 1
Area Maricopa
Direction From E Germann Rd, head S on S Lindsay Rd, left on E Bayswater Way, right on S Redcliffe Dr, left on E Knightsbridge Way, home is on the right.
Rooms
Other Rooms Loft, Family Room
Master Bedroom Upstairs
Den/Bedroom Plus 6
Separate Den/Office Y
Interior
Interior Features High Speed Internet, Double Vanity, Upstairs, Eat-in Kitchen, Breakfast Bar, 9+ Flat Ceilings, Soft Water Loop, Kitchen Island, Full Bth Master Bdrm
Heating Natural Gas
Cooling Central Air, Ceiling Fan(s), Programmable Thmstat
Flooring Carpet, Tile
Fireplaces Type None
Fireplace No
SPA Heated,Private
Laundry Wshr/Dry HookUp Only
Exterior
Parking Features Tandem Garage, Garage Door Opener, Direct Access
Garage Spaces 3.0
Garage Description 3.0
Fence Block
Pool Heated, Private
Community Features Near Bus Stop, Playground, Biking/Walking Path
Utilities Available SRP
Roof Type Tile
Porch Covered Patio(s)
Total Parking Spaces 3
Private Pool No
Building
Lot Description Sprinklers In Rear, Sprinklers In Front, Desert Back, Desert Front, Synthetic Grass Back, Auto Timer H2O Front, Auto Timer H2O Back
Story 2
Builder Name Unknown
Sewer Public Sewer
Water City Water
New Construction No
Schools
Elementary Schools Weinberg Gifted Academy
Middle Schools Willie & Coy Payne Jr. High
High Schools Perry High School
School District Chandler Unified District #80
Others
HOA Name Kensington Estates
HOA Fee Include Maintenance Grounds
Senior Community No
Tax ID 313-23-023
Ownership Fee Simple
Acceptable Financing Cash, Conventional, FHA, VA Loan
Horse Property N
Disclosures Agency Discl Req, Seller Discl Avail
Possession Close Of Escrow
Listing Terms Cash, Conventional, FHA, VA Loan
Financing Conventional
Read Less

Copyright 2025 Arizona Regional Multiple Listing Service, Inc. All rights reserved.
Bought with Redfin Corporation
GET MORE INFORMATION





