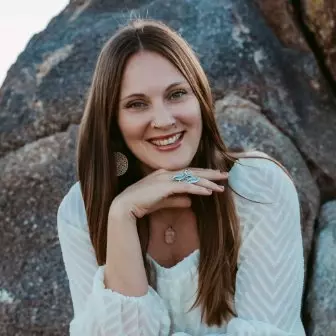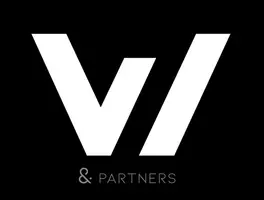For more information regarding the value of a property, please contact us for a free consultation.
837 E ORCHID Lane Phoenix, AZ 85020
Want to know what your home might be worth? Contact us for a FREE valuation!

Our team is ready to help you sell your home for the highest possible price ASAP
Key Details
Sold Price $480,000
Property Type Single Family Home
Sub Type Single Family Residence
Listing Status Sold
Purchase Type For Sale
Square Footage 1,492 sqft
Price per Sqft $321
Subdivision Skyline Vista 4
MLS Listing ID 6842165
Sold Date 05/16/25
Style Ranch
Bedrooms 3
HOA Y/N No
Year Built 1957
Annual Tax Amount $1,145
Tax Year 2024
Lot Size 5,988 Sqft
Acres 0.14
Property Sub-Type Single Family Residence
Source Arizona Regional Multiple Listing Service (ARMLS)
Property Description
FANTASTIC HOME IN CENTRAL PHOENIX!! FULL REMODEL IN 2019 AND IMPECCABLY MAINTAINED AND FURTHER IMPROVED SINCE THEN!! THIS BEAUTIFUL HOME IS PERFECT FOR ENTERTAINING INDOORS OR OUT WITH OPEN FLOWING FLOORPLAN AND LUSCIOUS REAR LAWN! STAINLESS STEEL APPLIANCES, BEAUTIFUL TILE FLOORS, TASTEFUL PAINT AND DECOR SELECTIONS, HEALTHY CITRUS TREE, PAVERS, QUARTZ COUNTERTOPS, CEILING FANS YOU NAME IT THIS HOME HAS IT. EVERYTHING YOU COULD WANT IN A NEW HOME HEADING INTO SPRING. NO UPGRADING OR UPDATING NEEDING TO BE DONE, JUST UNPACK YOUR BAGS AND SETTLE INTO YOUR NEW PARADISE!!!
Location
State AZ
County Maricopa
Community Skyline Vista 4
Direction From intersection, travel south on N 7th St three blocks to E Orchid Lane. Head East on E Orchid Lane. Head south on N 8th St. Head East on E Orchid Lane to the home on the right!
Rooms
Other Rooms Great Room
Den/Bedroom Plus 3
Separate Den/Office N
Interior
Interior Features High Speed Internet, Granite Counters, Eat-in Kitchen, Breakfast Bar, 9+ Flat Ceilings, No Interior Steps, Vaulted Ceiling(s), Kitchen Island, 3/4 Bath Master Bdrm
Heating Electric
Cooling Central Air, Ceiling Fan(s), Programmable Thmstat
Flooring Carpet, Tile
Fireplaces Type 1 Fireplace, Living Room
Fireplace Yes
Window Features Dual Pane
Appliance Electric Cooktop
SPA None
Laundry Wshr/Dry HookUp Only
Exterior
Exterior Feature Private Yard, Storage
Carport Spaces 1
Fence Block
Pool None
View Mountain(s)
Roof Type Composition
Porch Covered Patio(s), Patio
Private Pool No
Building
Lot Description Sprinklers In Rear, Sprinklers In Front, Desert Back, Desert Front, Grass Back, Auto Timer H2O Front, Auto Timer H2O Back
Story 1
Builder Name Unknown
Sewer Public Sewer
Water City Water
Architectural Style Ranch
Structure Type Private Yard,Storage
New Construction No
Schools
Elementary Schools Desert View Elementary School
Middle Schools Washington Elementary School District Online Learning Academ
High Schools Sunnyslope High School
School District Glendale Union High School District
Others
HOA Fee Include No Fees
Senior Community No
Tax ID 160-04-070
Ownership Fee Simple
Acceptable Financing Cash, Conventional, FHA
Horse Property N
Listing Terms Cash, Conventional, FHA
Financing Conventional
Read Less

Copyright 2025 Arizona Regional Multiple Listing Service, Inc. All rights reserved.
Bought with My Home Group Real Estate




