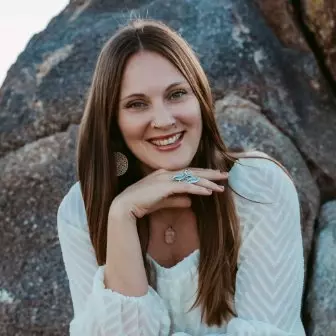For more information regarding the value of a property, please contact us for a free consultation.
1219 E SELDON Lane Phoenix, AZ 85020
Want to know what your home might be worth? Contact us for a FREE valuation!

Our team is ready to help you sell your home for the highest possible price ASAP
Key Details
Sold Price $588,500
Property Type Single Family Home
Sub Type Single Family Residence
Listing Status Sold
Purchase Type For Sale
Square Footage 1,649 sqft
Price per Sqft $356
Subdivision Hillside Homes
MLS Listing ID 6810900
Sold Date 05/16/25
Style Other,Ranch
Bedrooms 3
HOA Y/N No
Year Built 1959
Annual Tax Amount $1,596
Tax Year 2024
Lot Size 7,197 Sqft
Acres 0.17
Property Sub-Type Single Family Residence
Source Arizona Regional Multiple Listing Service (ARMLS)
Property Description
Welcome to this distinctive mid-century modern home by architect George N Richards and builder James G Hart, with hallmark features such as curved walls, asymmetrical fireplace, and unique triangle-shaped kitchen. Exposed block accents and polished concrete floors further highlight the creative design. The updated kitchen includes sleek birch cabinetry, solid surface countertops, imported tile backsplash, and stainless-steel appliances. Both bathrooms retain their mid-century charm with original vanities refinished and updated with solid surface countertops and contemporary hardware. A spacious laundry room offers a stainless-steel sink, ample storage, and pantry space. Energy-efficient dual-pane windows provide abundant natural light. The sand-blasted exterior pairs beautifully with the minimalist landscaping, while two covered patios in the backyard provide a perfect space to take in the mountain views. Situated in the desirable Hillside Homes neighborhood adjacent to the Phoenix Mountains Preserve and trails, this home offers timeless style and modern convenience with nearby restaurants, shopping, and freeway access. It is also located within the highly regarded Sunnyslope High School boundaries.
Location
State AZ
County Maricopa
Community Hillside Homes
Direction North on 12 ST, continue through light at Butler AVE, First right (east) on Seldon LN. Home is on right (south) side of street.
Rooms
Den/Bedroom Plus 3
Separate Den/Office N
Interior
Interior Features No Interior Steps, Pantry, 3/4 Bath Master Bdrm
Heating Electric
Cooling Central Air, Ceiling Fan(s)
Flooring Concrete
Fireplaces Type 1 Fireplace, Living Room
Fireplace Yes
Window Features Skylight(s),Dual Pane
SPA None
Exterior
Exterior Feature Storage
Carport Spaces 2
Fence Block
Pool None
Community Features Near Bus Stop
View Mountain(s)
Roof Type Composition
Porch Covered Patio(s), Patio
Private Pool No
Building
Lot Description Desert Back, Desert Front, Grass Front, Grass Back, Auto Timer H2O Front, Auto Timer H2O Back
Story 1
Builder Name James G Hart
Sewer Sewer in & Cnctd, Public Sewer
Water City Water
Architectural Style Other, Ranch
Structure Type Storage
New Construction No
Schools
Elementary Schools Desert View Elementary School
Middle Schools Royal Palm Middle School
High Schools Sunnyslope High School
School District Glendale Union High School District
Others
HOA Fee Include No Fees
Senior Community No
Tax ID 160-65-053
Ownership Fee Simple
Acceptable Financing Cash, Conventional, FHA, VA Loan
Horse Property N
Listing Terms Cash, Conventional, FHA, VA Loan
Financing Conventional
Read Less

Copyright 2025 Arizona Regional Multiple Listing Service, Inc. All rights reserved.
Bought with Russ Lyon Sotheby's International Realty




