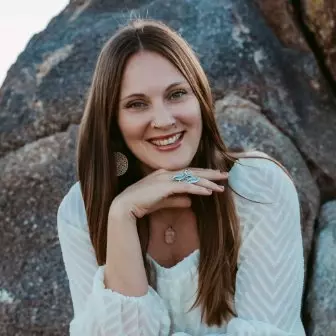For more information regarding the value of a property, please contact us for a free consultation.
1917 E Villa Linda Drive Phoenix, AZ 85024
Want to know what your home might be worth? Contact us for a FREE valuation!

Our team is ready to help you sell your home for the highest possible price ASAP
Key Details
Sold Price $875,000
Property Type Single Family Home
Sub Type Single Family - Detached
Listing Status Sold
Purchase Type For Sale
Square Footage 2,779 sqft
Price per Sqft $314
Subdivision Hillstone
MLS Listing ID 6634587
Sold Date 02/27/24
Style Ranch
Bedrooms 5
HOA Fees $130/mo
HOA Y/N Yes
Year Built 2023
Annual Tax Amount $1,723
Tax Year 2023
Lot Size 9,750 Sqft
Acres 0.22
Property Sub-Type Single Family - Detached
Source Arizona Regional Multiple Listing Service (ARMLS)
Property Description
Seller is offering 2-1 Buy-Down (Approx $3800/mo year 1)! New Build nestled in a gated community in Phoenix, you are sure to feel at home the minute you pull into the pavered driveway featuring a 3 car garage that will hold all your toys. Inside, you will find neutral paint colors and ample windows to bring in an abundance of natural light. The kitchen offers an expansive island and SS appliances for all of your entertaining needs. The large primary bedroom includes a spa like bathroom with a separate soak tub and shower. The single level home also offers 4 additional bedrooms and 2 additional bathrooms. Outside, you will find a backyard with endless possibilities to make it your own personal paradise. If you are looking for a great neighborhood and a new build this is the house for you!
Location
State AZ
County Maricopa
Community Hillstone
Direction Head W on Desert Peak Parkway, turn right (N) on 19th Pl, through gate, turn left (W) on Villa Linda Dr, home will be on your left.
Rooms
Other Rooms Great Room
Master Bedroom Split
Den/Bedroom Plus 5
Separate Den/Office N
Interior
Interior Features Eat-in Kitchen, Fire Sprinklers, No Interior Steps, Kitchen Island, Double Vanity, Full Bth Master Bdrm, High Speed Internet
Heating Natural Gas
Cooling Both Refrig & Evap, Ceiling Fan(s)
Flooring Carpet, Tile
Fireplaces Number No Fireplace
Fireplaces Type None
Fireplace No
Window Features Dual Pane,ENERGY STAR Qualified Windows,Low-E
SPA None
Exterior
Exterior Feature Covered Patio(s), Patio
Parking Features Electric Door Opener, Tandem
Garage Spaces 3.0
Garage Description 3.0
Fence Block
Pool None
Landscape Description Irrigation Front
Community Features Gated Community, Biking/Walking Path
Utilities Available APS, SW Gas
Amenities Available Rental OK (See Rmks)
View Mountain(s)
Roof Type Tile
Private Pool No
Building
Lot Description Desert Front, Dirt Back, Irrigation Front
Story 1
Builder Name SHEA HOMES
Sewer Public Sewer
Water City Water
Architectural Style Ranch
Structure Type Covered Patio(s),Patio
New Construction No
Schools
Elementary Schools Boulder Creek Elementary School - Phoenix
Middle Schools Mountain Trail Middle School
High Schools Pinnacle High School
School District Paradise Valley Unified District
Others
HOA Name Stone Butte
HOA Fee Include Maintenance Grounds,Street Maint
Senior Community No
Tax ID 212-15-840
Ownership Fee Simple
Acceptable Financing Conventional, VA Loan
Horse Property N
Listing Terms Conventional, VA Loan
Financing Conventional
Read Less

Copyright 2025 Arizona Regional Multiple Listing Service, Inc. All rights reserved.
Bought with eXp Realty




