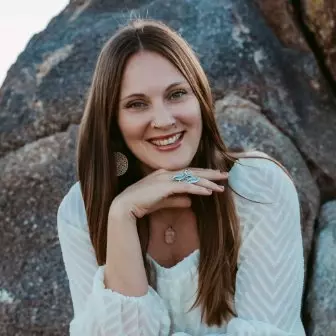For more information regarding the value of a property, please contact us for a free consultation.
3027 E REDFIELD Road Phoenix, AZ 85032
Want to know what your home might be worth? Contact us for a FREE valuation!

Our team is ready to help you sell your home for the highest possible price ASAP
Key Details
Sold Price $600,000
Property Type Single Family Home
Sub Type Single Family Residence
Listing Status Sold
Purchase Type For Sale
Square Footage 2,100 sqft
Price per Sqft $285
Subdivision Dreamstreet Unit Two
MLS Listing ID 6385430
Sold Date 05/26/22
Style Ranch
Bedrooms 4
HOA Y/N No
Year Built 1999
Annual Tax Amount $2,323
Tax Year 2021
Lot Size 6,750 Sqft
Acres 0.16
Property Sub-Type Single Family Residence
Source Arizona Regional Multiple Listing Service (ARMLS)
Property Description
Located just minutes from the Phoenix mountain preserve and the 51 freeway this 4 bedroom/3 bath home with no HOA would be an excellent option for someone looking to be near recreational facilities yet minutes from downtown Phoenix. The large kitchen with center island and breakfast room makes a great spot for family gatherings and entertaining guests. The living room with cozy corner fireplace is a great place to relax and enjoy a good book, catch a game on the TV or spend time with family/friends. The primary bedroom features a full bath with separate tub and shower, large walk in closet and plenty of room for a reading area or desk. The secondary bedrooms are all good sized. Outside there is a covered patio, and plenty of space for a garden or even a pool if you wanted to add one. The side entry garage has direct access to the kitchen area. Come and check it out today, fall in love and make this your new home.
Location
State AZ
County Maricopa
Community Dreamstreet Unit Two
Direction North on 31st St to Redfield, West on Redfield to home in first cul-de-sac on South side of street.
Rooms
Master Bedroom Split
Den/Bedroom Plus 4
Separate Den/Office N
Interior
Interior Features High Speed Internet, Double Vanity, Breakfast Bar, Vaulted Ceiling(s), Kitchen Island, Pantry, Full Bth Master Bdrm, Separate Shwr & Tub, Tub with Jets
Heating Natural Gas
Cooling Central Air, Ceiling Fan(s)
Flooring Carpet, Tile
Fireplaces Type 1 Fireplace, Living Room, Gas
Fireplace Yes
Window Features Skylight(s),Solar Screens,Dual Pane
SPA None
Exterior
Parking Features Direct Access, Side Vehicle Entry
Garage Spaces 2.0
Garage Description 2.0
Fence Block
Pool None
Amenities Available None
View Mountain(s)
Roof Type Tile
Porch Covered Patio(s)
Private Pool No
Building
Lot Description Sprinklers In Rear, Sprinklers In Front, Corner Lot, Desert Back, Desert Front, Cul-De-Sac
Story 1
Builder Name Kirkwood
Sewer Public Sewer
Water City Water
Architectural Style Ranch
New Construction No
Schools
Elementary Schools Larkspur Elementary School
Middle Schools Shea Middle School
High Schools Shadow Mountain High School
School District Paradise Valley Unified District
Others
HOA Fee Include No Fees
Senior Community No
Tax ID 214-55-457
Ownership Fee Simple
Acceptable Financing Cash, Conventional, VA Loan
Horse Property N
Listing Terms Cash, Conventional, VA Loan
Financing Conventional
Read Less

Copyright 2025 Arizona Regional Multiple Listing Service, Inc. All rights reserved.
Bought with Keller Williams Realty Phoenix




