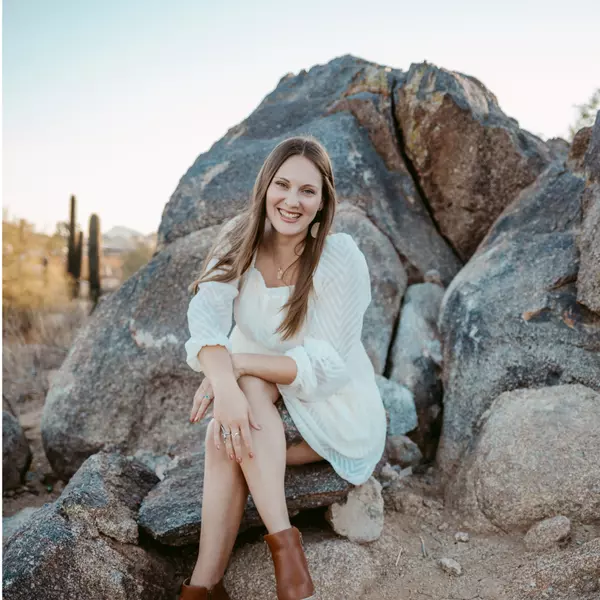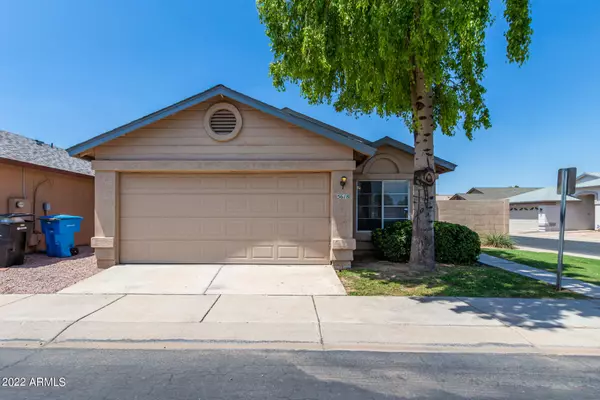For more information regarding the value of a property, please contact us for a free consultation.
5618 S 41ST Way Phoenix, AZ 85040
Want to know what your home might be worth? Contact us for a FREE valuation!

Our team is ready to help you sell your home for the highest possible price ASAP
Key Details
Sold Price $332,000
Property Type Single Family Home
Sub Type Single Family Residence
Listing Status Sold
Purchase Type For Sale
Square Footage 1,200 sqft
Price per Sqft $276
Subdivision Hidden Hollow Lot 1-46
MLS Listing ID 6452076
Sold Date 09/13/22
Style Ranch
Bedrooms 2
HOA Fees $83/mo
HOA Y/N Yes
Year Built 1993
Annual Tax Amount $734
Tax Year 2021
Lot Size 3,442 Sqft
Acres 0.08
Property Sub-Type Single Family Residence
Source Arizona Regional Multiple Listing Service (ARMLS)
Property Description
Come take a look at this great property nestled on a coveted corner lot in Hidden Hollow. This charming 2 beds, 2 baths home has a 2-car garage, low-care landscape, and a private front courtyard. This home features wood flooring, vaulted ceilings, breakfast bar with an open Kitchen / Dining / Living Great room. Master bedroom & Bathroom are split from the large secondary bedroom. Right on the Tempe/Phoenix border. Close to Sky Harbor Airport, Downtown Phoenix, Entertainment, Shopping, Sporting Events as well as ASU and Downtown Tempe . An Amazing starter or investment home for the price. Come take a look and see for yourself.
Location
State AZ
County Maricopa
Community Hidden Hollow Lot 1-46
Area Maricopa
Direction East on Southern. North (Left) on 42nd St. Follow around and stay right on 42nd St. West (Left) on Pecan Rd. Make first Right on 41st Way. It will be the last home on the Left.
Rooms
Master Bedroom Split
Den/Bedroom Plus 2
Separate Den/Office N
Interior
Interior Features High Speed Internet, Breakfast Bar, Vaulted Ceiling(s), Pantry, Full Bth Master Bdrm, Laminate Counters
Heating Electric
Cooling Central Air, Ceiling Fan(s)
Flooring Laminate, Tile
Fireplaces Type None
Fireplace No
Appliance Electric Cooktop
SPA None
Exterior
Parking Features Garage Door Opener
Garage Spaces 2.0
Garage Description 2.0
Fence Block
Pool None
Community Features Community Pool, Near Bus Stop
Utilities Available SRP
Roof Type Composition
Porch Patio
Total Parking Spaces 2
Private Pool No
Building
Lot Description Sprinklers In Rear, Sprinklers In Front, Corner Lot, Gravel/Stone Front, Gravel/Stone Back, Grass Front
Story 1
Builder Name Unknown
Sewer Public Sewer
Water City Water
Architectural Style Ranch
New Construction No
Schools
Elementary Schools Scales Technology Academy
Middle Schools Geneva Epps Mosley Middle School
High Schools Tempe High School
School District Tempe Union High School District
Others
HOA Name Cimarron Town Square
HOA Fee Include Maintenance Grounds,Front Yard Maint
Senior Community No
Tax ID 123-15-350
Ownership Fee Simple
Acceptable Financing Cash, Conventional, FHA, VA Loan
Horse Property N
Disclosures Agency Discl Req, Seller Discl Avail
Possession Close Of Escrow
Listing Terms Cash, Conventional, FHA, VA Loan
Financing Conventional
Read Less

Copyright 2025 Arizona Regional Multiple Listing Service, Inc. All rights reserved.
Bought with W and Partners, LLC
GET MORE INFORMATION





