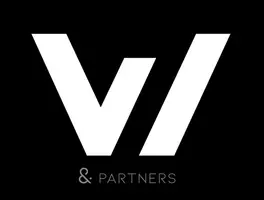1125 E GLENEAGLE Drive Chandler, AZ 85249
UPDATED:
Key Details
Property Type Single Family Home
Sub Type Single Family Residence
Listing Status Active
Purchase Type For Sale
Square Footage 2,462 sqft
Price per Sqft $375
Subdivision Earnhardt Ranch Replat
MLS Listing ID 6900555
Bedrooms 4
HOA Fees $219/mo
HOA Y/N Yes
Year Built 2025
Annual Tax Amount $500
Tax Year 2024
Lot Size 10,391 Sqft
Acres 0.24
Property Sub-Type Single Family Residence
Property Description
Beautifullly Put Together with White Cabinets, Nuetral Woodlook Tile Floors, Upgraded Kitchen and Bathrooms. 4th Bed Can be Used as Office or Bedroom. 3 Full Baths, Great Layout w/10' Ceilings, 8' Interior Doors plus Slidiing Wall of Glass.
100 Homes in Earnhardt Ranch with Over Half Sold. Lots of Room with 3 Acre Park, Pavillion and Picnic Tables, Firepit with Adirondack Chairs, Cornhole, Pickleball and Basketball plus a Play Area and Seating. Lots of Grass too! Blandford Homes Neighborhood with Charactor and Charms, Timeless Designs and Attention to Detail. Blandford Quality Destination Community. Close, but not too Close to Shopping, Work, Schools ext. Easy to See!
Location
State AZ
County Maricopa
Community Earnhardt Ranch Replat
Rooms
Other Rooms Great Room, Family Room
Master Bedroom Split
Den/Bedroom Plus 4
Separate Den/Office N
Interior
Interior Features Smart Home, Other, 9+ Flat Ceilings, Soft Water Loop, Kitchen Island, Pantry, Full Bth Master Bdrm, Separate Shwr & Tub
Heating Natural Gas
Cooling Central Air
Flooring Tile
Fireplaces Type None
Fireplace No
Window Features Low-Emissivity Windows,Dual Pane,ENERGY STAR Qualified Windows,Vinyl Frame
SPA None
Laundry Engy Star (See Rmks), Wshr/Dry HookUp Only
Exterior
Exterior Feature Private Yard
Parking Features Over Height Garage
Garage Spaces 3.0
Garage Description 3.0
Fence Block
Community Features Pickleball, Gated, Playground
Roof Type Tile
Porch Covered Patio(s), Patio
Private Pool No
Building
Lot Description Dirt Back
Story 1
Builder Name Blandford Homes LLC
Sewer Public Sewer
Water City Water
Structure Type Private Yard
New Construction No
Schools
Elementary Schools Jane D. Hull Elementary
Middle Schools Santan Elementary
High Schools Basha High School
School District Chandler Unified District #80
Others
HOA Name City Property
HOA Fee Include Insurance
Senior Community No
Tax ID 303-62-405
Ownership Fee Simple
Acceptable Financing Cash, Conventional, 1031 Exchange, FHA, VA Loan
Horse Property N
Listing Terms Cash, Conventional, 1031 Exchange, FHA, VA Loan

Copyright 2025 Arizona Regional Multiple Listing Service, Inc. All rights reserved.




